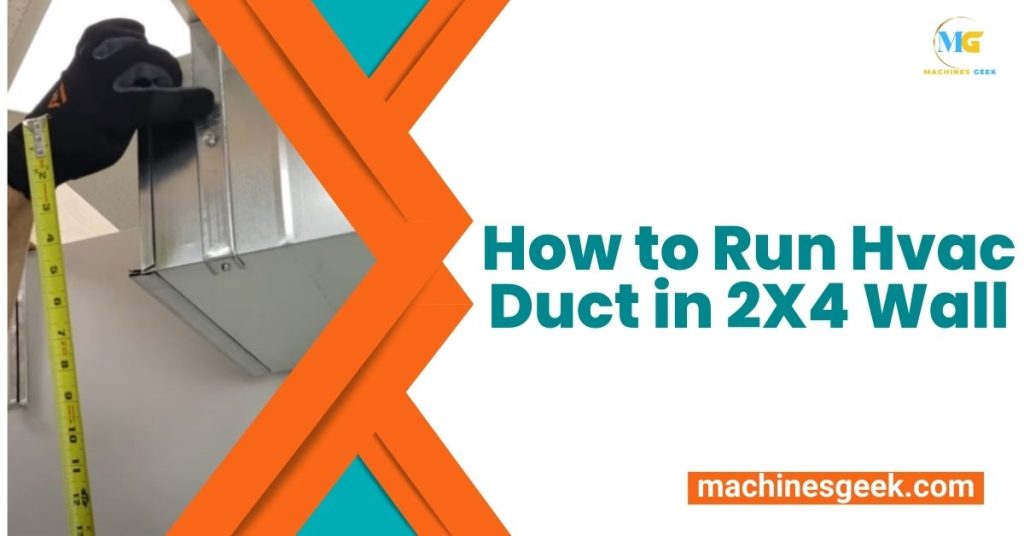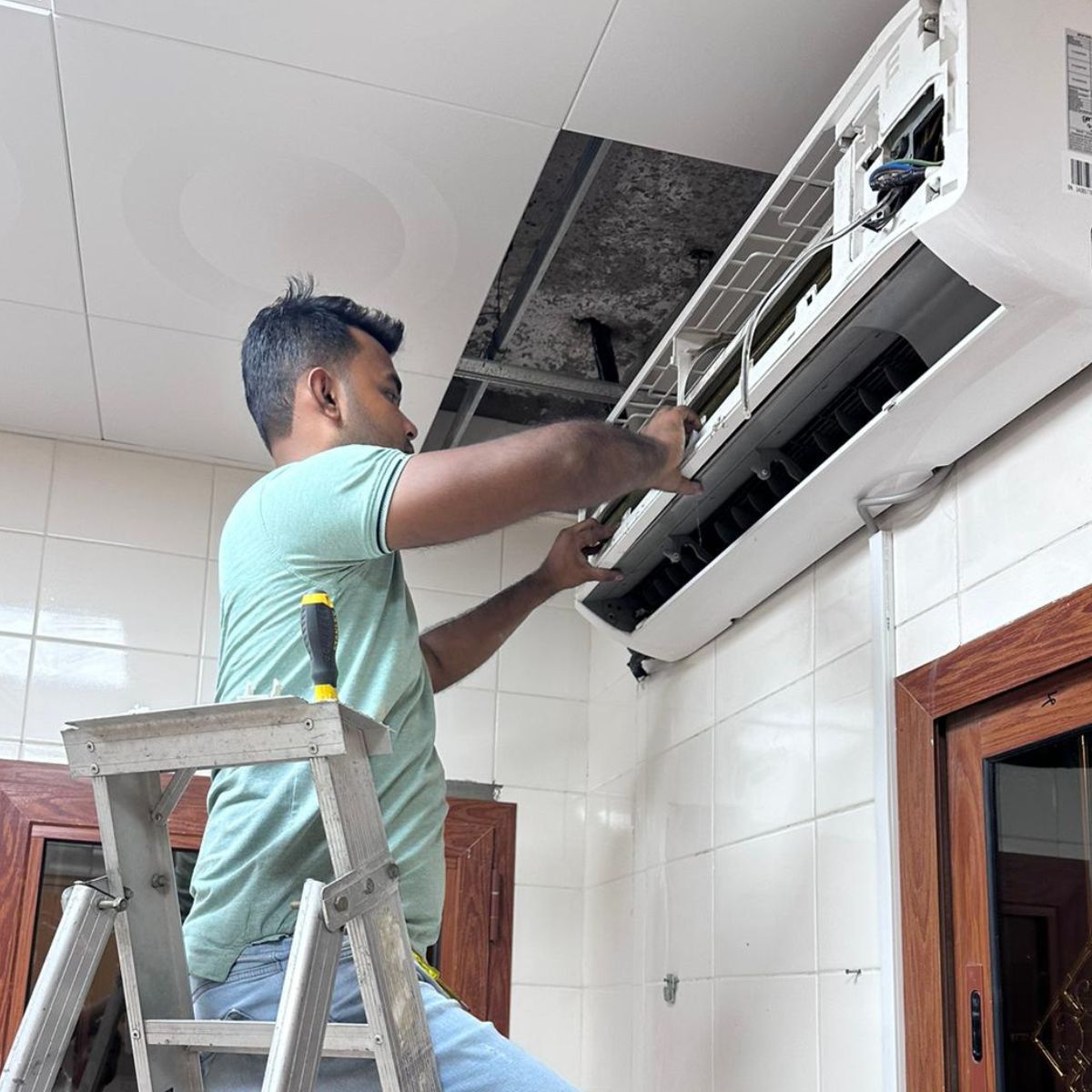How to Run Hvac Duct in 2X4 Wall? To run HVAC duct in a 2×4 wall, first determine the best route and location. Then, use the appropriate tools and techniques to create an opening in the wall and install the ductwork.
This process involves careful planning, precise measurements, and proper sealing to ensure optimal performance of the HVAC system.
The Basics Of HVAC Ducts
HVAC (heating, ventilation, and air conditioning) ducts are essential components for maintaining comfortable indoor temperatures. When running HVAC ducts in a 2×4 wall, it is crucial to understand the basics of duct systems and the different types available.
There are three commonly used types of HVAC ducts: flexible ducts, sheet metal ducts, and duct boards.
- Flexible ducts provide flexibility and ease of installation due to their bendable design. They are suitable for tight spaces but may have less insulation compared to other types.
- Sheet metal ducts, made from galvanized steel or aluminum, offer durability and long-term performance. They have excellent airflow and insulation properties but may be harder to install.
- Duct board consists of a rigid foam core and is covered with an aluminum foil facing. It provides good insulation properties and is relatively easy to work with. However, it may require additional reinforcement for support.
Each type of duct has its pros and cons when used in 2×4 walls. It’s important to consider factors such as available space, insulation requirements, and installation convenience. Consulting with a professional HVAC contractor can help determine the best option for your specific needs.
Finding The Ideal Location For HVAC Ducts In 2×4 Walls
Proper airflow and distribution are crucial when running HVAC ducts in 2X4 walls. The placement of the ducts is a key factor that impacts the effectiveness of the HVAC system. Here are some factors to consider in determining the ideal location:
| Factor | Description |
|---|---|
| Structural limitations | Check for any obstructions such as studs, pipes, or electrical wires that might obstruct the path of the duct. |
| Efficiency | Consider the shortest and straightest route possible to minimize friction and pressure drop, which can affect airflow. |
| Balanced air distribution | Ensure an even supply of air throughout the space by strategically positioning the ducts to serve each room adequately. |
| Noise reduction | Place the ducts away from bedrooms or areas where noise could be a concern. |
| Floorplan | Take into account the layout of the building and the intended use of each room to determine the best duct placement. |
Preparing The 2×4 Wall For Hvac Duct Installation
- Before running HVAC ducts in a 2X4 wall, it is important to assess the wall structure and available space.
- Check for any existing obstructions like electrical wires, plumbing pipes, or load-bearing studs that might hinder the duct installation process.
- Determine if there is sufficient space within the wall to accommodate the size of the HVAC ducts.
- If there are any obstructions present, such as electrical wires or plumbing pipes, they should be relocated or rerouted to clear the way for the ducts.
- Consider creating duct paths by removing sections of the wall to ensure that the ductwork fits properly.
- Plan the layout of the ducts carefully to optimize airflow efficiency and ensure all areas of the space are adequately heated or cooled.
Installing HVAC Ducts In 2×4 Walls
When installing HVAC ducts in 2X4 walls, it is essential to follow best practices for duct routing in confined spaces. Proper sealing and insulation are crucial for maintaining efficiency. Ensure adequate clearance for the ducts to minimize airflow restrictions. Consider using flexible duct for easier installation in narrow spaces.
Use metal or foam sleeves to protect the ducts from damage while passing through studs or other objects. Avoid sharp bends in the ductwork to maintain airflow. Instead, use gentle curves and properly spaced supports to prevent sagging and maintain efficient airflow.
Apply mastic or foil tape to seal all duct joints and connections to prevent leakage. Insulate the ducts with quality insulation materials to minimize heat loss or gain. Regularly inspect and clean the ductwork to maintain optimal performance.
By following these best practices, you can successfully run HVAC ducts in 2X4 walls while ensuring efficiency and comfort.
Connecting And Securing Hvac Ducts In 2×4 Walls
Connecting and securing HVAC ducts in 2×4 walls requires selecting the right connectors and fasteners for a secure attachment and proper alignment.
When running HVAC ducts in 2×4 walls, it’s important to choose connectors that are compatible with the size and type of ducts being used. Common options include snap-lock connectors, drive cleats, and slip connectors. These connectors ensure a tight and secure connection between duct sections.
Fasteners play a crucial role in holding the ducts in place within the walls. Sheet metal screws are commonly used to secure the connectors and fasten the ducts to the studs. It’s important to use screws that are the appropriate length and gauge for the job, ensuring a secure and long-lasting installation.
Proper alignment of the ducts is essential for optimal airflow. Techniques such as using metal strapping or hangers help support the weight of the ducts and maintain a straight and level alignment. It’s also important to consider expansion and contraction factors and provide adequate clearance around the ducts to prevent any restrictions in the airflow.
Testing And Balancing The HVAC Duct System In 2×4 Walls
In order to run HVAC ducts in 2×4 walls, it is crucial to conduct airflow measurements and make necessary adjustments to achieve an optimized system for even temperature distribution. This ensures that the HVAC system operates efficiently and provides consistent thermal comfort throughout the space.
Testing and balancing the HVAC duct system involves analyzing the airflow performance and making adjustments to achieve the desired air distribution. By measuring the air velocity, pressure, and temperature at different points in the ductwork, technicians can identify any imbalances or restrictions that may hinder the system’s efficiency.
Once the measurements are taken, adjustments can be made by altering the duct sizes, modifying dampers, or adjusting fan speeds. This calibration process allows for a more even distribution of air, resulting in improved comfort and energy efficiency.
Optimizing the HVAC duct system in 2×4 walls not only improves the overall performance but also helps prevent issues such as air leaks, excessive noise, and uneven temperature distribution. It ensures that the conditioned air reaches all areas of the building, creating a comfortable and healthy indoor environment.
Troubleshooting Common Issues In HVAC ducts For 2×4 Walls
A properly functioning HVAC system is crucial for maintaining indoor comfort and air quality. However, when it comes to running HVAC ducts in 2X4 walls, several common issues can arise, affecting the system’s efficiency and performance. By identifying and addressing air leaks and insulation problems, as well as dealing with sound transmission and vibrations, these issues can be effectively resolved.
Identifying And Addressing Air Leaks And Insulation Problems
Air leaks in HVAC ducts can lead to energy loss and reduced air quality. Regular inspections are necessary to identify and seal any leaks with appropriate duct sealants or tapes. Additionally, ensure that the ducts have proper insulation to prevent heat transfer and condensation. Insulating HVAC ducts in 2X4 walls can be challenging due to limited space, so using insulation materials with high R-values and proper installation techniques is essential.
Dealing With Sound Transmission And Vibrations
HVAC ducts can transmit sound and vibrations through the walls, causing disturbance and reducing comfort. To mitigate this issue, consider using acoustic insulation materials or adding sound dampeners to the ducts. Properly securing and fastening the ducts can also minimize vibrations. Additionally, inspect the duct connections and joints to ensure they are tightly sealed, reducing air leakage and limiting sound transmission.
Considerations For Remodeling With HVAC Ducts In 2×4 Walls
Retrofitting ductwork into existing walls can be challenging, but with careful planning, it is possible to run HVAC ducts in 2X4 walls. Here are some tips to help you integrate ducts into renovations and additions:
- Assess the space: Before adding ductwork, evaluate the available space within the walls. Consider any obstructions, such as plumbing or electrical wires, that may affect the duct installation.
- Choose the right duct size: In a 2X4 wall, space is limited. Opt for compact rectangular ducts or flexible round ducts that can fit within the wall cavity without compromising airflow.
- Plan the duct routes: Carefully plan the paths for the ducts to ensure efficient airflow throughout the space. Avoid sharp turns or long runs that may impede airflow and reduce system performance.
- Consider alternative solutions: If space is too limited for traditional ductwork, explore alternative options such as mini-duct systems or high-velocity HVAC systems that can provide heating and cooling without the need for larger ducts.
- Work with a professional: Remodeling with HVAC ducts requires expertise. Consult with a professional HVAC contractor who can assess your specific needs and design a duct system that meets your requirements.
Frequently Asked Questions
How Do You Run HVAC Duct In A 2×4 Wall?
To run an HVAC duct in a 2X4 wall, you’ll need to plan the layout, determine the proper duct size, and carefully install the ductwork to ensure efficient airflow.
What Is The Best Ductwork Material For A 2×4 Wall?
The best ductwork material for a 2X4 wall is typically flexible ducting, as it can easily fit within the limited space while still offering good airflow. Make sure to choose a high-quality, insulated flexible duct for optimal performance.
Can You Install Hvac Duct In An Existing 2×4 Wall?
Yes, you can install an HVAC duct in an existing 2X4 wall. However, it may require cutting into the drywall and properly sealing the connections to minimize air leakage. It’s recommended to consult a professional HVAC technician for this installation.
What Size Breaker Do I Need for Running HVAC Duct in a 2×4 Wall?
When sizing the right breaker for running HVAC duct in a 2×4 wall, it’s important to consider the electrical load of the system. Typically, a 20-amp breaker is sufficient for a single HVAC unit. However, it’s always best to consult with a licensed electrician to ensure the proper breaker size.
Conclusion
To effectively run HVAC ducts in a 2X4 wall, taking into consideration space limitations and maintaining optimal airflow is crucial. By following the steps outlined in this guide, you can ensure a seamless installation process while maximizing heating and cooling efficiency in your home or commercial space.
Remember, proper planning, accurate measurements, and utilizing appropriate materials are key to achieving a successful ductwork system. Now you can tackle this project with confidence and enjoy the comfort that a well-designed HVAC system brings.








